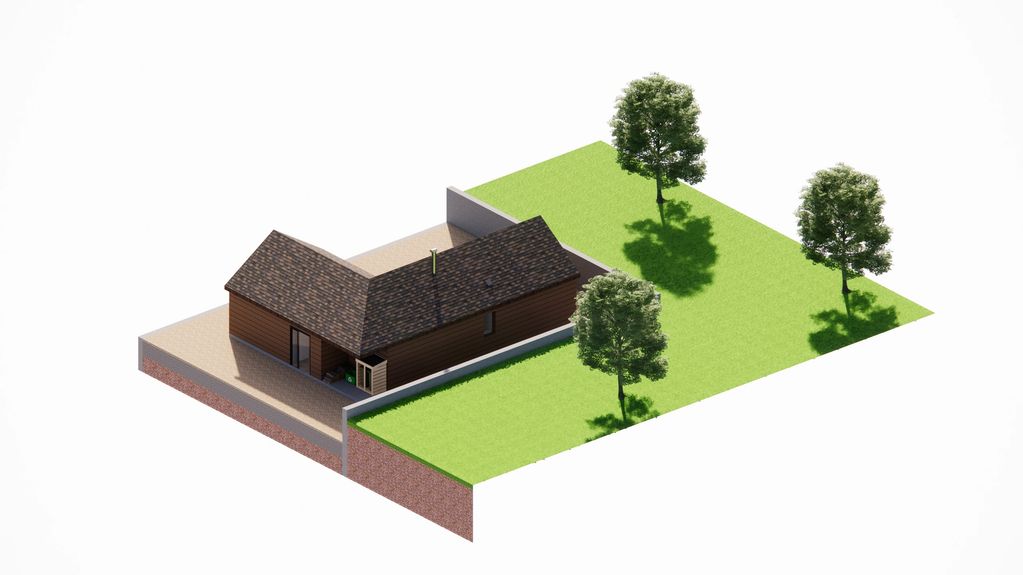Timber frame and Structural insulated panels design, near Bristol
The emphasis of timber frame is one which has increasingly become embraced within projects across all scales and more specifications. With us also offering a timber frame specialism, we are keen to promote the structural system for use if it can be embraced.

Timber frame provides a wide range of benefits for the technical design of a project including:
1) Easy on-site construction
2) Allowance for thick insulation to achieve high thermal performance
3) Cost effective
4) More environmentally friendly with less embodied carbon

The project on the right is an example of what can be achieved with timber frame, with the option to clad in a traditional cabin style, whilst still allowing the project to meet and surpass building regulations.
STRUCTURAL INSULATED PANELS
In addition to timber frame, other timber systems such as SIPS (structural insulated panels) allow for easy fixing of structures which need to be fabricated on a larger scale within larger sites. As exampled with this project, which is a concept intended to provide sheltered accommodation within an urban site in Bristol.

With timber design aligning with ecological principles, its usage widely encourages sites of its use to embrace other forms of beneficial ecology, such as greenery and plantation of flora which promotes positive outdoor spaces and self sufficiency including grow your own fruit and vegetables.

To the right shows a diagram of a SIPS system intended for this project, which would be constructed in accordance with structural engineering, using low embodied carbon alternatives to steel, including LVL (Laminated veneer lumber), CLT (Cross laminated timber) and Glulam (Glued laminated timber), as well as a more standard timber frame system.
GLULAM STRUCTURE
Glulam can be used as an independent structural system, as seen in one of our projects here, to be confirmed with structural engineering. With the building being of a larger scale, Glulam offers reinforced timber because of glued lamination.

The usage of Glulam being enclosed or exposed within the interior of the building is optional, with it being exposed it provides a pleasurable design feature, with its look being of an ‘ecological’ nature which aligns with the intention of the wider scheme of integrated greenery as the external canvas of the build.

The intended primary structure of the build (pre-structural engineering), as exhibited here for this project:
