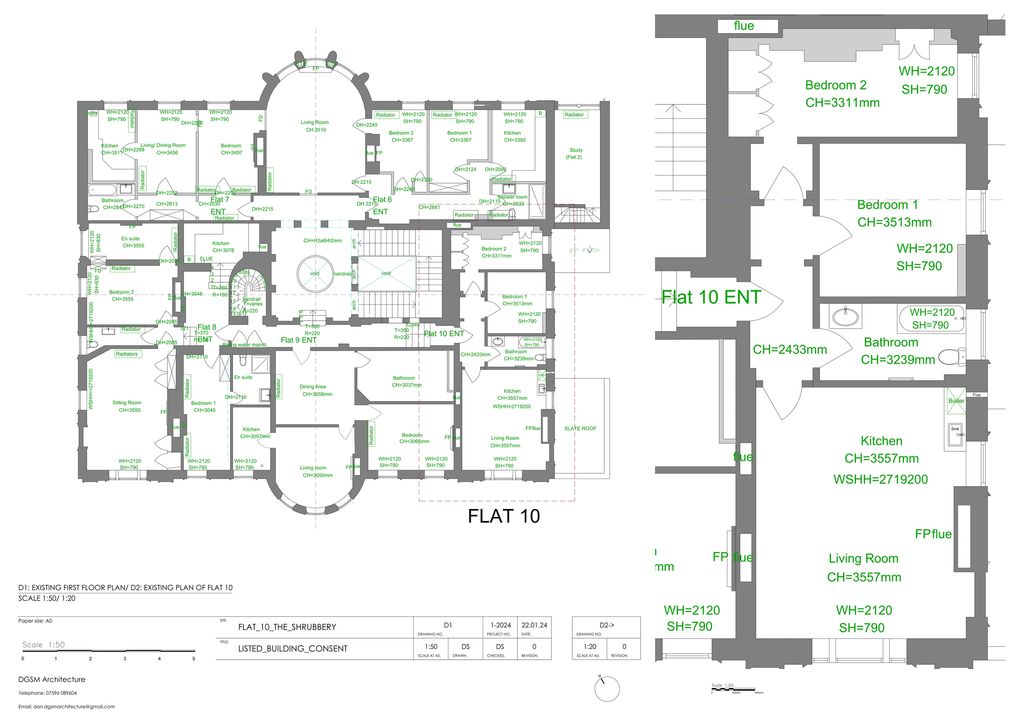Listed buildings and conservation architecture, Bristol
The Shrubbery, London
Located in South West London, The Shrubbery is a grade 2 listed former manor house, dating back to the 1700s, with its grand structure it offers luxury living conditions within a location very easily accessible to central London, in a fashionable area.

Project Brief:
We were appointed to develop survey drawings to a relevant architectural standard for the purposes of any future listed building consents that would be required to be applied for, for the various flats in the building, exampled on this page:

Frontal façade showcasing the grandeur of the Georgian Regency building:

Existing building plan and larger scaled pull out of one of the flats requiring a listed building consent application for internal rearrangement of a new inkeeping fitted kitchen:

Proposed flat plan with fitted kitchen for listed building consent submission:

Aerial google earth view showing the scale of The Shrubbery within the context of the wider suburban area, as well an interior photograph of the building’s interior with historical features preserved:
Harley House, London
Located in The Regent’s park conservation area of Marylebone, London; Harley House dates back to the early 1900s, designed by Edward Boehmer, the Edwardian style building stands proudly above Marylebone road adjacent to Regent’s Park, with many notable famous former residents.

Project Brief:
We were appointed to develop drawings to be submitted as part of a conservation area application for the installation of windows and doors, aligning with the visual appearance of the building’s wider context in central London, as shown below in the aerial google earth view; the replacement doors and windows highlighted with red boxes around on the proposed elevation to the right.

26 Eaton Place, London
26 Eaton Place forms a large group listing, it is a grade 2* listed building located within the Belgravia conservation area in central London. The Georgian architecture has a grand façade that is very distinctive within the area along with neighbouring properties.

Project Brief:
We were appointed to develop drawings to be submitted as part of a listed building application for the installation of proposed Portland stone capping to cover the entirety of the steps, differing from the existing; with the aim of making the building’s appearance at street level smarter.

